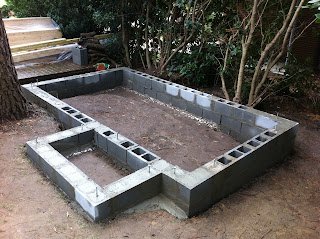77 degrees with a few dark clouds - no rain yet. Mosquito count = 1 per cubic yard.
Today I woke at around 5:00 AM and slowly started to plan my day. I called the office and told them that I was going to work an adjusted schedule today and took in some coffee, got dressed and went off to the home center to pick up the four bags of concrete and the eight foot pressure treated 2x6 that I promised myself.
I then got back to the house and took the wood forms off of the foundation around the tree and broke up some of the extra block that I had and filled some of the voids that were very deep with the small pieces. I mixed the concrete and poured it into all of the areas that I thought are more critical and set the "J" bolts close to the corners that will later hold the sill plate. All done with the foundation!!!
 |
| Critical voids filled with concrete. |
I know - not very exciting and I know that I have too many pictures of concrete block here. Things should move along more quickly now and I'm very happy to be able to work mostly with wood from here on out.
Oh - I recently read this news article where Roald Dahl's "hut" is in need of some care and his wealthy family will not pay the 500,000 pounds to have it moved (
news).
 |
| Dahl's hut. |
I thought that everyone in England has or wants to have a hut. Fairly common I thought. I can't understand why it will cost over 250 times the cost to build the Pointed Playhouse to simply move Dahl's hut. Maybe it will become the new ticket office for the
London Eye.



















