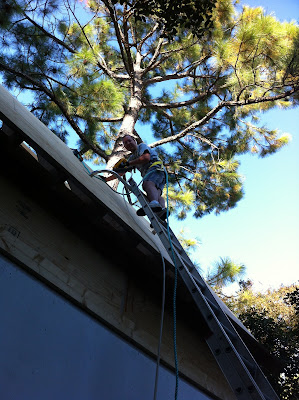Well, this morning I again tried to take time off from work but I had a teleconference from 8:30 to 9:30 and then about five calls and several email messages that required responses. After working on the Playhouse during the day I eventually went into work for a few hours and I'm just now returning home and writing into this Blog and have a fresh glass of wine in front of me.
I wanted to complete the sheathing on the back side of the house but I first decided to setup the harness, safety rope and D-ring that attaches to the rafters at the very top to protect me if (when) I fall. This ended up taking more than an hour. I don't mind a few safety tips in instructions but these instructions where nothing but a big safety clause followed by several disclaimers from the lawyers. I get the point - if I use this thing and die anyway then it is still my fault. But it was nice to see that it was made in America.
 |
| Tightening the security line as I go up. |
 |
| Looking and feeling uncomfortable. |
I positioned that ladder against the back wall and began raising it using the rope. I also connected the large horseshoe shaped aluminum piece to the very top of the ladder, which provided greater stability. It was nice to work up there with a stable ladder and the safety harness in place so that I could concentrate on the task of getting the roof built and not having 50% of my brain taxed with worrying about falling.
After the back side was done I moved to the front and my neighbor, Royden, came over and helped me with the sheathing around the dormer. I first measured the width from the outside wall of the dormer to the edge of the roof with about a half inch overhang. I then measured up to the first place where the sheathing will need to be cut at an angle and then I determined the location of the top of the dormer ridge beam. This will be were the angled cut terminates. We laid out these lines over a fresh piece of plywood. However, we determined that it would be best to cut the width of this first sheet short by one rafter otherwise the edge that will meet up with the next sheet will not be centered on the rafter. Like the entire back side I glued the rafters and edges where the plywood meets the next sheet and nailed it in place. I almost need a light in the upstairs room now that the sheathing is going up.
 |
| Sheathing around the right side of the dormer. |
 |
| Can't see the sun through the sheathing. |


Your mother is thrilled to see you in a safety harness!!!
ReplyDeleteYour work as I have always known is stupendous and I cannot wait to have a glass of German Mosel wine in the new Pointed Playhouse...Jill and I shall celebrate the memories of Punderich with you and Elizabeth...
Love,
Mom