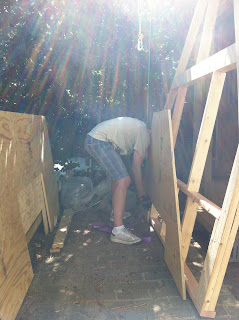(Sunday)
The day again started off early with a run to the home center to pick up more 2x4s to later be used for the knee walls on the long sides of the second floor. It was a little frustrating today because I found twisted and warped wood in a small pile and kindly asked the guy working in that department to please pull a fresh stack of 2x4s down as I need good material for the project. I waited about a half hour and another fifteen minutes at the beginning were lost as I entered the store and had to wait for them to move other fencing stock in the isle that I wanted access to. Still, Home Depot has been good to me.
Back at home I positioned the plywood so that I could use the markings that I made the previous day to cut through two pieces at a time for the sheathing of the end walls. This worked pretty well and I was able to also cut out the window locations, which made the four pieces much lighter. By the time I moved all of the cut plywood back around to the playhouse my neighbor Royden came by the give me a hand. It was great having an extra set of hands to help hoist the wood up to the second floor and to later lift the end walls into position.
I finished stapling on the house wrap and sheathed the end walls up on the floor of the second story and then used a router to neatly cut the edges of the openings to the windows. We were able to get the walls very level and tacked two long 2x4s at an angle to hold them into position.
 |
| Pre-cut sheathing made the day easy. |
 |
| Helpful neighbor. |
 |
| Now we can see what the finished playhouse will look like. |
 |
| Sanding the twenty foot long ridge beam. |
 |
| The loop that Lauren lifted herself with. |
At the very end of the day I cut 26 cripples and the four long 2x4 top and bottom plates for the knee walls. I put the wood up on the second floor and nailed the cripples to the bottom plate and then the plate to the floor on the far side. I then nailed on the top plate on but it was so dark that I had to feel by hand if the nail gun shot the nail all the way in or if I need to manually hammer it a little more. I don't plan to work in the dark in the future.
The next step will be to rip some sheathing for the knee walls and then nail in the 2x6 trim on the upper outside of the wall. These 2x6 boards will be used to hold the bottom of the rafters. Looks like rain on Wednesday so I may take a half day off from work on Monday or Tuesday. My goal is to get the roof done before Halloween so that we may use this as a haunted house. Time will tell.




No comments:
Post a Comment